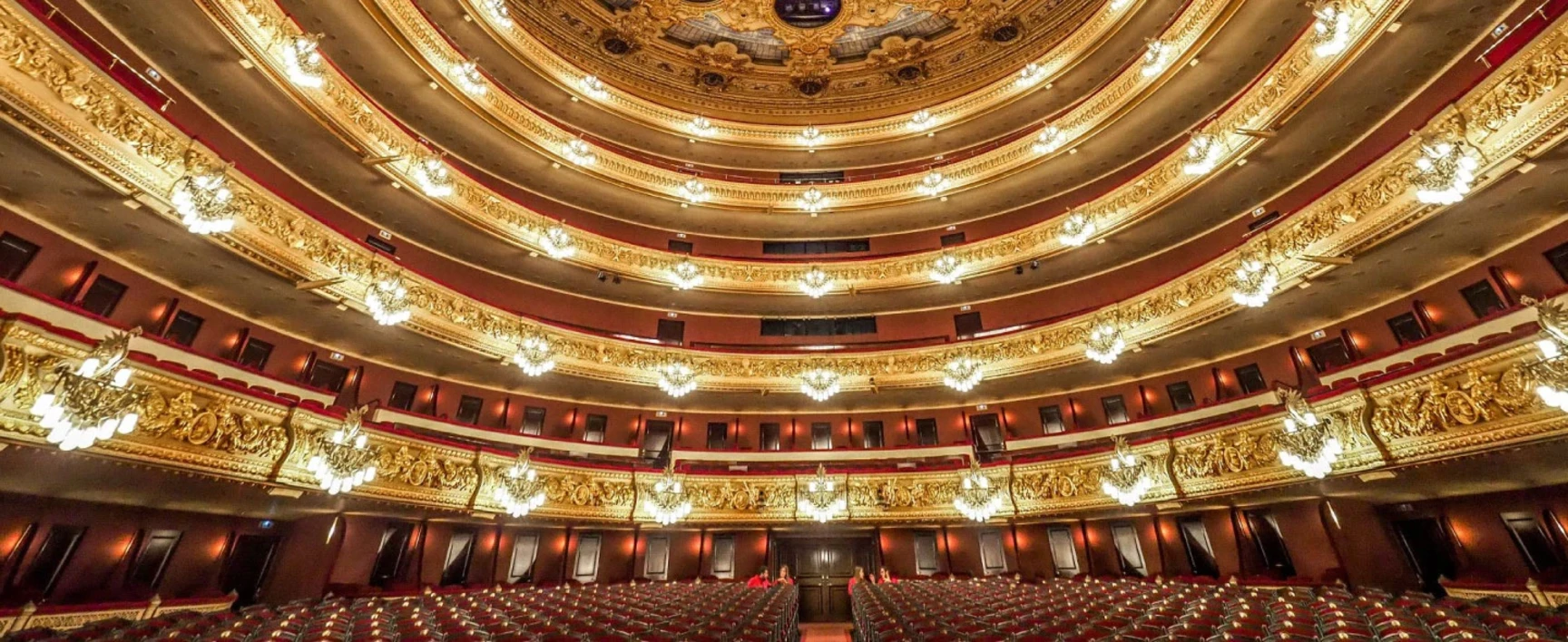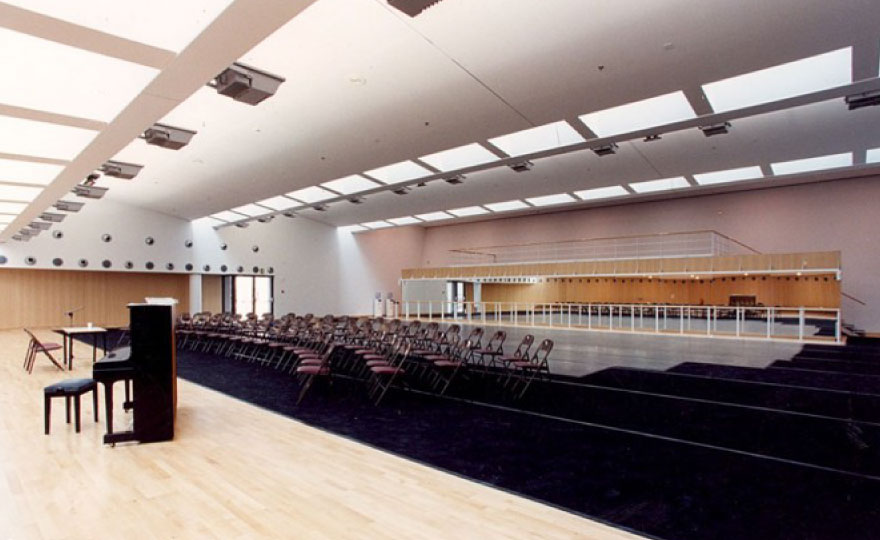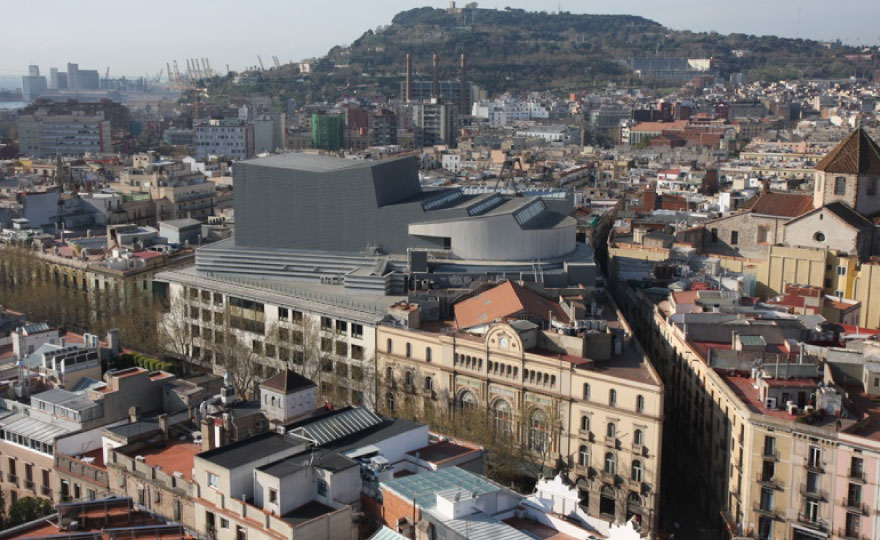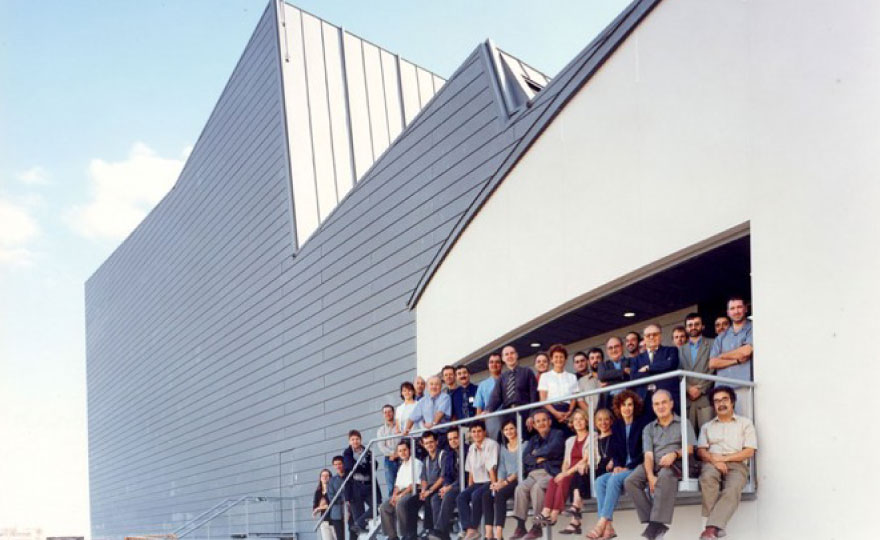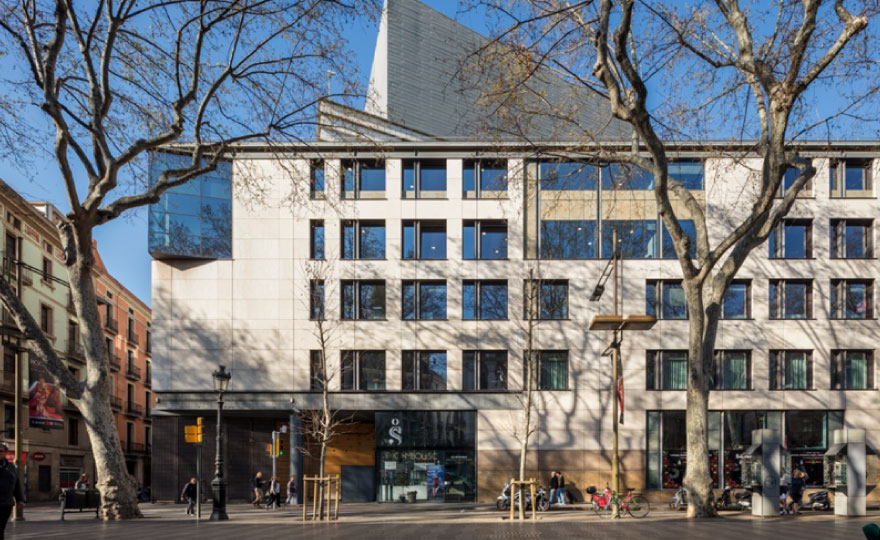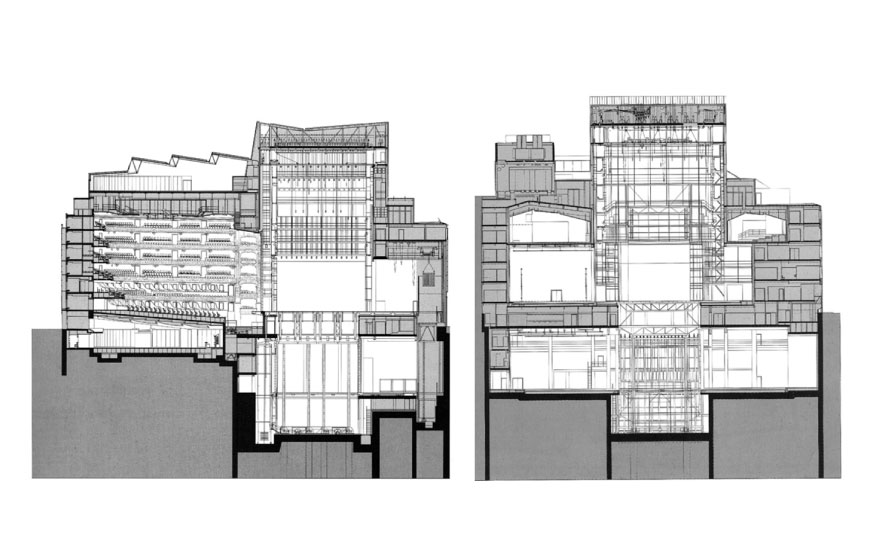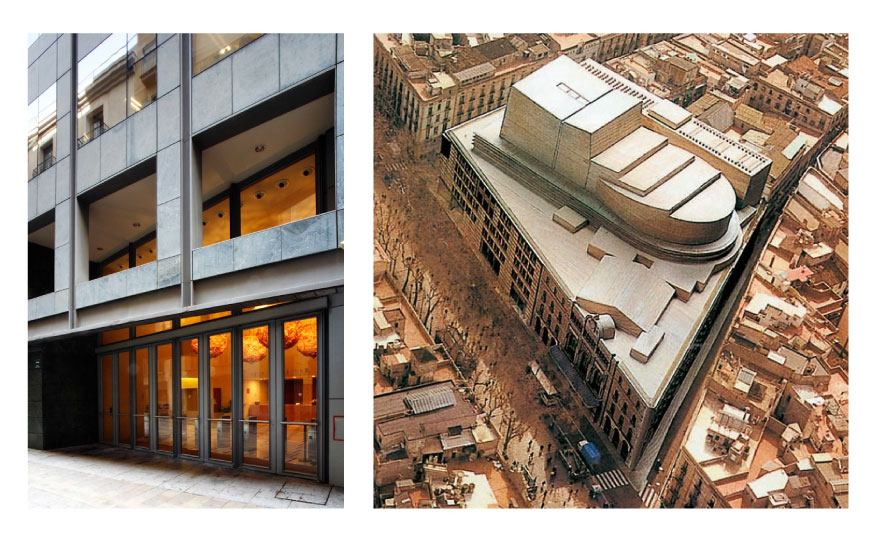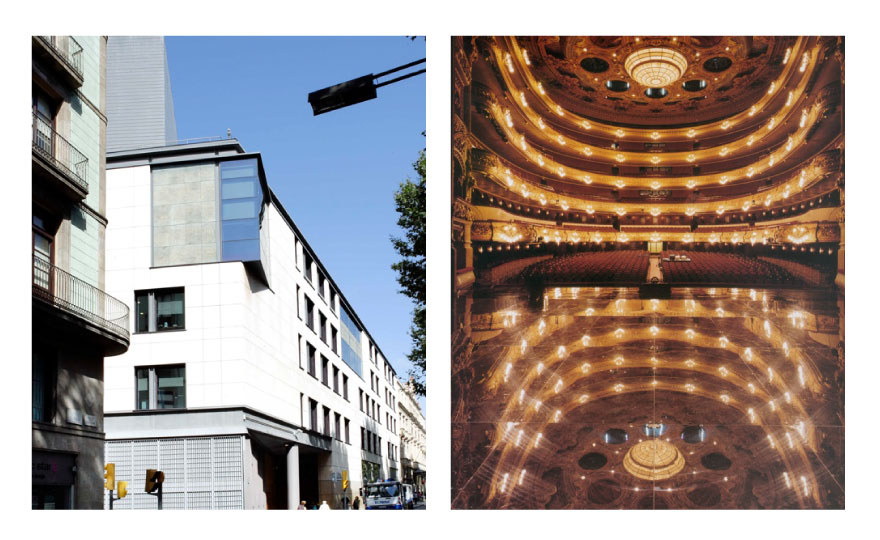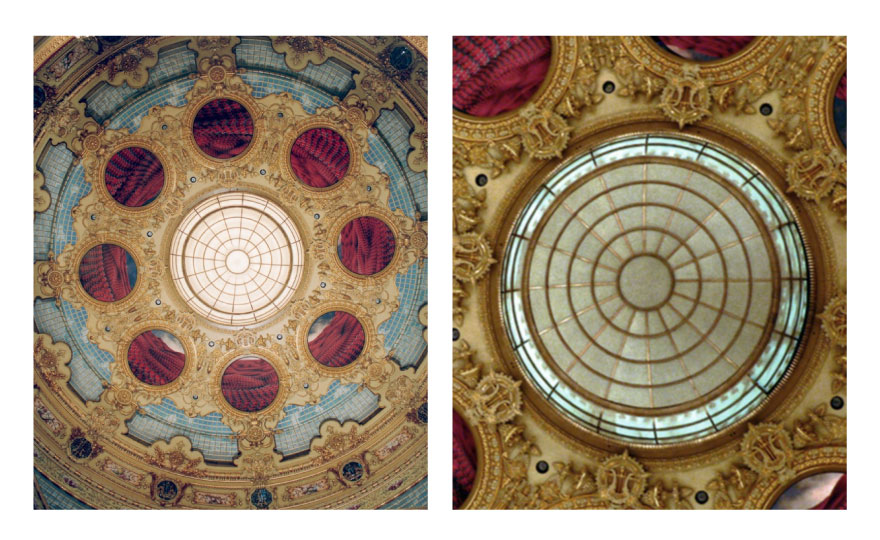Engineering for the Liceu Theater, the reconstruction of a cultural symbol
The reconstruction project of the Gran Teatro del Liceu in Barcelona represented one of the greatest engineering challenges for auditoriums carried out in Spain. After the devastating fire of 1994, SOCOTEC participated in this emblematic work that combines the preservation of historical memory with the technological innovation necessary for a world-class opera house.
- Client: Consorcio del Gran Teatro del Liceo
- Location: Barcelona
- Year: 1994-1998
- Architects: Ignasi de Solà-Morales, Lluis Dilmé and Xavier Fabré
- Acoustics: Higini Arau
- Photographs: Lluís Casals Photographic Collection / Historical Archive of the COAC, José Hevia Blach, Dilmé & Fabré Arquitectes

LICEU THEATER BARCELONA
A theatre that was reborn from its ashes
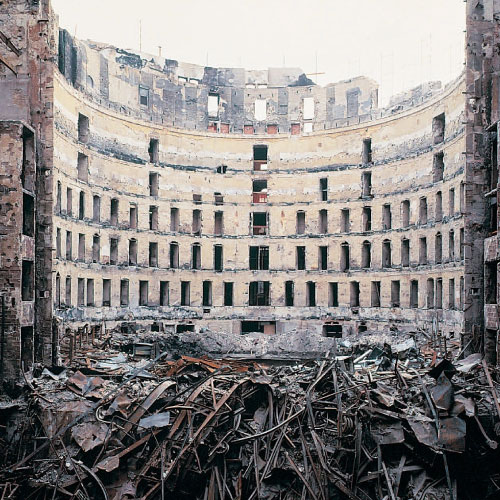
The Gran Teatro del Liceu, one of the most important cultural symbols of Barcelona, suffered a devastating fire that destroyed practically all of its facilities, saving only the Hall of Mirrors, the lobby on the Rambla, the entrance porches and the staircase.
The Plenary of the GTL Consortium made the decision to rebuild the theatre on the same site, maintaining its historical essence but adapting it to the technical and safety requirements of a modern auditorium.
The intervention extended over an area of approximately 30,000 m², covering both public areas and the main hall as well as technical spaces and the stage box. The project was based on the tension between innovation and memory, prioritising the faithful reconstruction of the main hall, recognised as one of the best in Europe for its spatial unity and visual spaciousness.
The Gran Teatro del Liceu, one of the most important cultural symbols of Barcelona, suffered a devastating fire that destroyed practically all of its facilities, saving only the Hall of Mirrors, the lobby on the Rambla, the entrance porches and the staircase.
The Plenary of the GTL Consortium made the decision to rebuild the theatre on the same site, maintaining its historical essence but adapting it to the technical and safety requirements of a modern auditorium.
The intervention extended over an area of approximately 30,000 m², covering both public areas and the main hall as well as technical spaces and the stage box. The project was based on the tension between innovation and memory, prioritising the faithful reconstruction of the main hall, recognised as one of the best in Europe for its spatial unity and visual spaciousness.
Structural Challenges in Auditorium Engineering
The reconstruction of the Gran Teatro del Liceu presented extraordinary challenges from the point of view of structural engineering. The project contemplated two clearly differentiated areas of action: the consolidation and recovery of the existing architectural heritage, and the development of the new building, which represented approximately 70% of the entire new theatre.
One of the most complex interventions was the excavation and construction of basements in areas where they did not previously exist, which required a total underpinning of the building and large-scale shoring. 2,800 m² of floor were excavated at depths between 17 and 24 metres above the level of the Rambla, being between 10 and 17 metres below the water table, which was at the time the deepest excavation under the water table carried out in the city.

STRUCTURAL ENGINEERING
Innovative solutions for a world-class auditorium
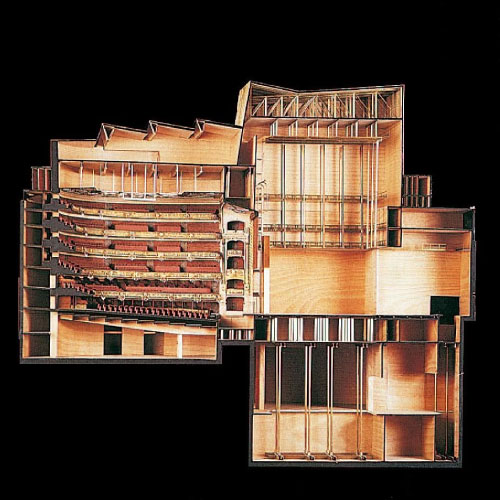
To solve the problem of groundwater underpressure, a crown was built based on a 55-metre-deep reinforced concrete diaphragm wall, embedded in the rocky loam stratum, creating a relatively watertight enclosure that allowed the control of underpressure through the permanent and controlled extraction of water.
The structure of the stage box was resolved by means of a laminated steel framework supported by perimeter pillars and four main towers at the corners of the stage space. This configuration allowed the operation of the complex mechanisms of scene change, requiring totally open spaces.
The four main towers transmitted axial stresses of 1.9613 kilonewtons to the foundations, and structures capable of spanning 24 meters by means of trusses and beams of great depth were designed.
To solve the problem of groundwater underpressure, a crown was built based on a 55-metre-deep reinforced concrete diaphragm wall, embedded in the rocky loam stratum, creating a relatively watertight enclosure that allowed the control of underpressure through the permanent and controlled extraction of water.
The structure of the stage box was resolved by means of a laminated steel framework supported by perimeter pillars and four main towers at the corners of the stage space. This configuration allowed the operation of the complex mechanisms of scene change, requiring totally open spaces.
The four main towers transmitted axial stresses of 1.9613 kilonewtons to the foundations, and structures capable of spanning 24 meters by means of trusses and beams of great depth were designed.
Engineering for auditoriums: the stalls, a structural challenge
The formation of the stalls was another of the great challenges of the project. The design was based on the premise of maintaining the main supporting wall of the complex, the only interior element that allowed to support the different levels and house the ducts of facilities for the climatic conditioning of the room.
The solution adopted was the incorporation of a hollow reinforced concrete wall with an average thickness of one meter, which provided structural stability to the complex. This element supported up to six levels, including cantilevers of up to six metres, and supported both the ceiling of the foyer, located under the stalls, and the floor of the Mestres Cabanes Room at its crown.
SOCOTEC's expertise in auditorium engineering
SOCOTEC has extensive experience in engineering for auditoriums and large concert and performance halls, having participated in some of the most emblematic projects in the cultural sector in Spain and internationally. Some references to this are the Kaohsiung Pop City Auditorium or the Szczecin Philharmonic at an international level. In Spain we have built large current auditoriums such as the Forum of Barcelona, or the unique Underground auditorium of the Giner de los Ríos Foundation.

