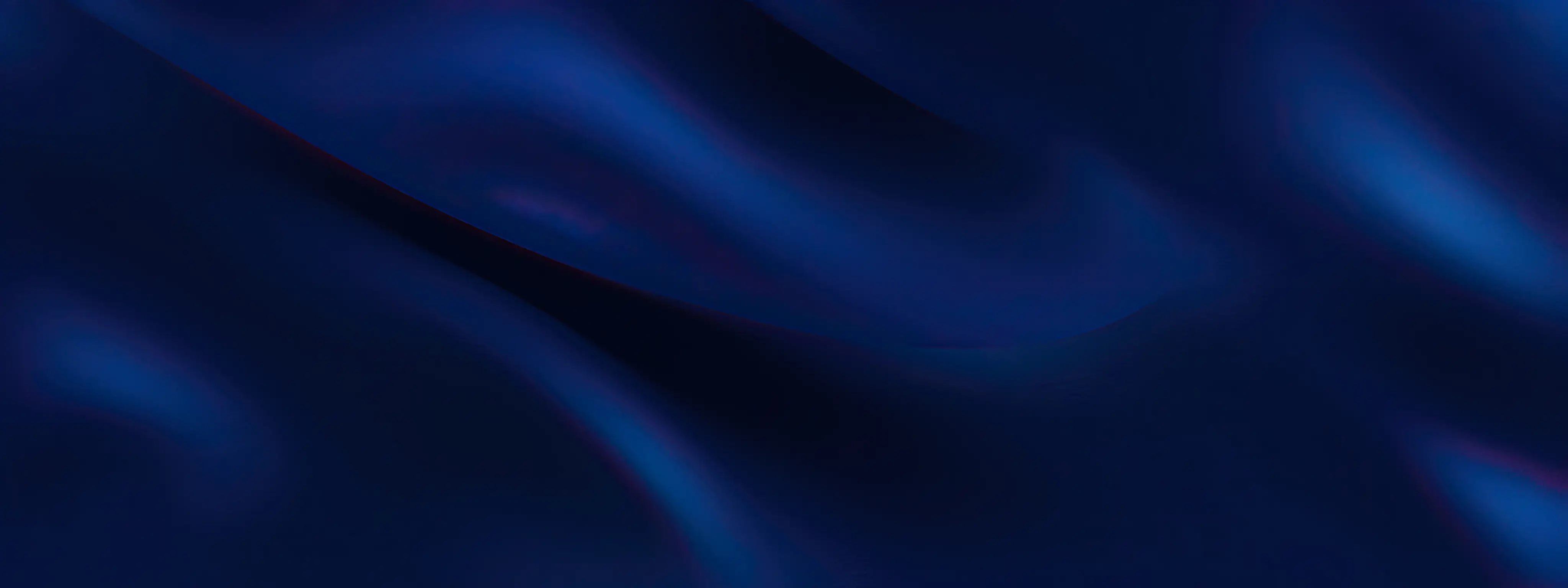Exhibition pavilion, built inside the Agora Building of the City of Arts and Sciences of Santiago Calatrava.
Overview:
Project Name: CAIXA FORUM VALENCIA
Date (year): 2019-2021
Client: Caixabank
Location: VALENCIA - Spain
Photo property: photographer José Hevia © Enric Ruiz Geli / Cloud 9.
Project summary:
Exhibition pavilion, built inside the Agora Building. This was designed by the studio SANTIAGO CALATRAVA S.A. Architects and Engineers.
It is located in the urban fabric of the City of Arts and Sciences between the Oceanográfico and the Serrería bridge. It has a total area of 8,000.00 m2 approximately. Theworks to be carried out do not entail any modification of the use of the building or its pagefor Endowment and Tertiary. The new pavilions will host cultural activities alongside the complementary usesof this activity.

Talk to our experts
Project details:
The building is an avant-garde design for the city of Valencia of the CLOUD-9 studio in collaboration with SOCOTEC as responsible for structural engineering, from the initial ideas of the concept. The different pavilions were made with different materials in each of them.
The design implements the concepts of low impact on carbon footprint, as well as circularity, seeking a Zero Carbon design, starting from the choice of materials and implementing correct bioclimatic strategies.
The administrative area is located in the area where the basement overlaps with the structure of the Agora. The support structure will be made of cross-laminated wood forming a series of mushroom-type structures, with three central pillars and overhangs that intertwine to form the total surface. A wooden structure is designed formed by a network of edge beams of variable section that go from the end of the cantilever to the base of the pillar in an organic way. This structure will be provided with the necessary rigidity to minimize long-term deformations.
The exhibition area is located in the central part of the building and occupies an area of about 1500m2 developed on two floors. The structure of this area is metallic forming a grid of about 15 meters that is slightly distorted in specific areas to save the unique elements of the plant such as the channel or the caissons of facilities.
In the children's area in the form of a cloud it is foreseen as a metal structure will be formed by trusses of important edge supporting overhangs in both directions supported by a set of central elements such as supports that will house inside the staircase and access ramps.
The structure of the restaurant is projected by a metal structure and a collaborative slab located on one of the sides of the exhibition area, a structure of minor lights is planned to try to avoid the reinforcement of the floor.
The auditorium consists of three elements; the stage, formed by a metal structure with a collaborative slab with use on the upper floor as a VIP room, the enclosures of the stalls formed by a metal structure on the perimeter and a light roof without slab formed by a metal structure and cables. The enclosure of the roof has been planned with light elements of acoustic and thermal fabrics.









