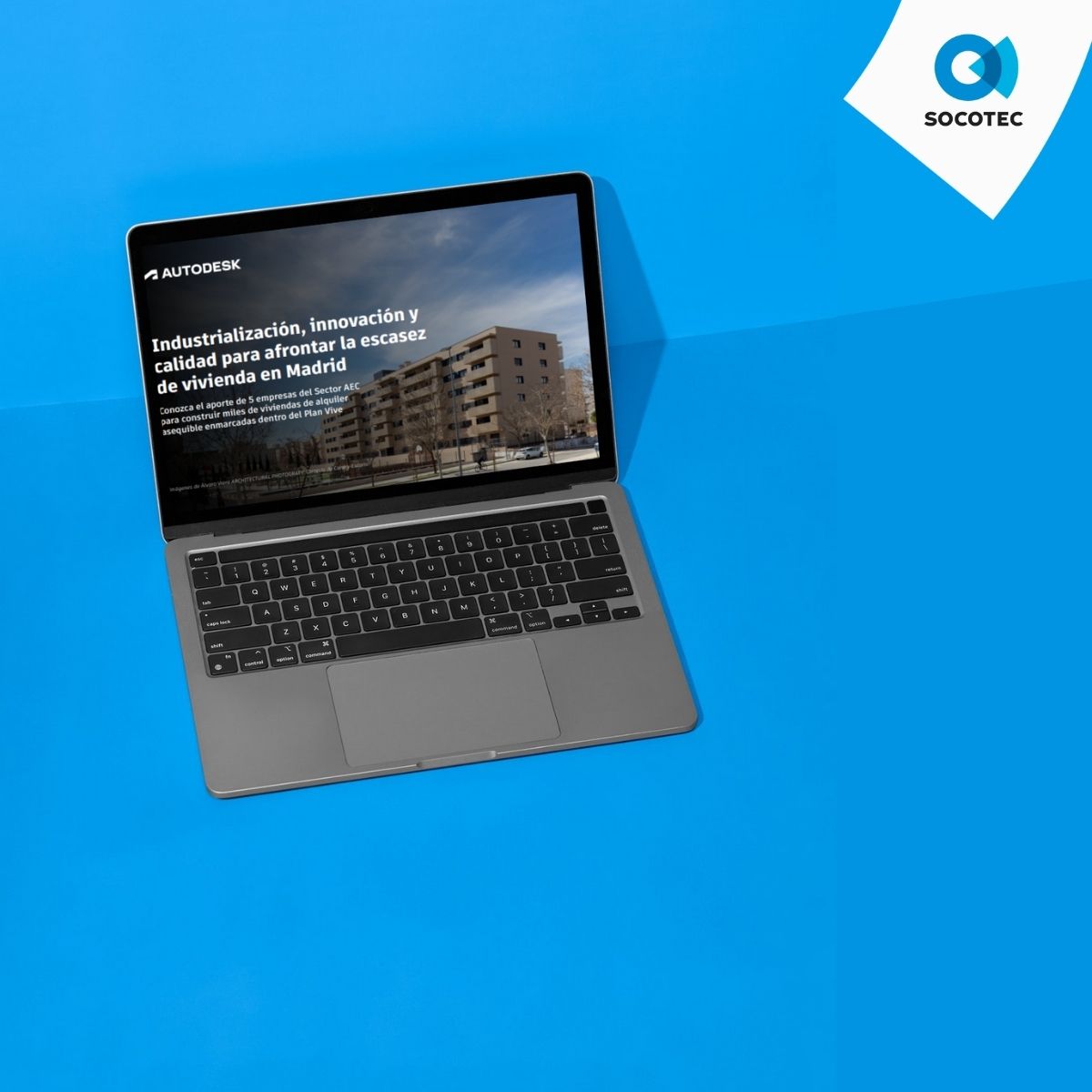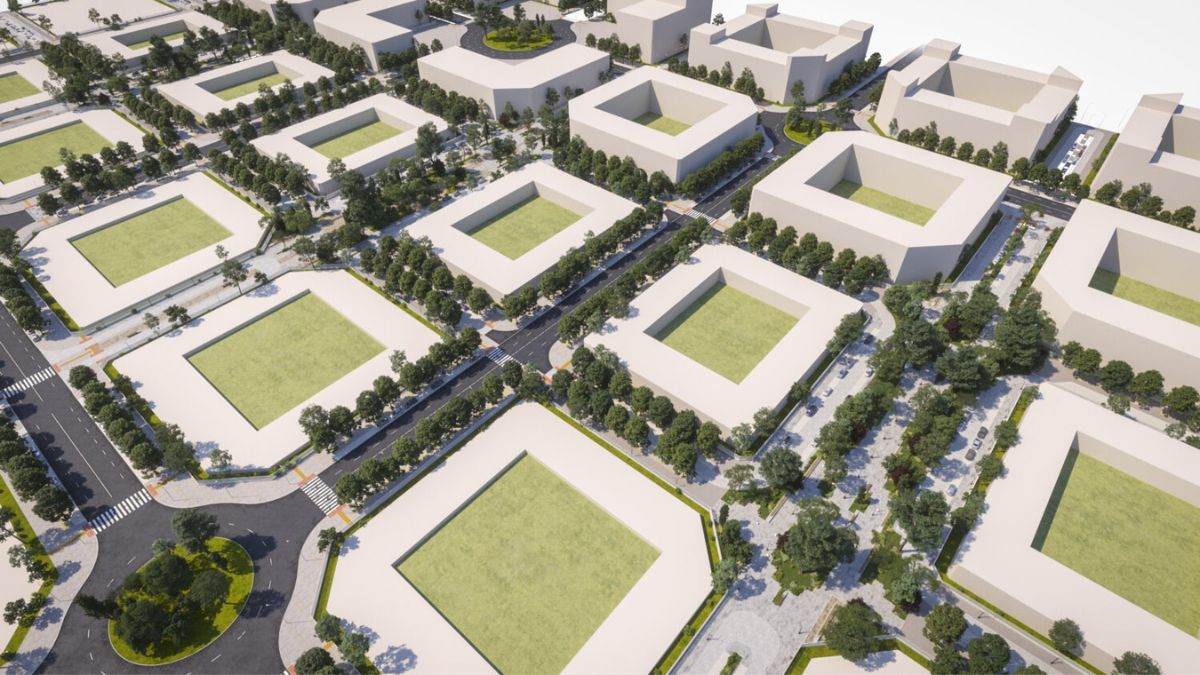Plan VIVE emerges as a key model for the future of construction, proposing a new real estate paradigm based on industrialization.
This innovative technique promises to revolutionize the sector, drastically reducing execution times, optimizing resources, and minimizing environmental impact.
SOCOTEC, as an engineering firm, plays a pivotal role in ensuring compliance with the new technical requirements of industrialized construction.
Structural Review of Industrialized Structural Systems
Design and Drafting of Industrialized Structural Projects

Success story of the Vive Madrid Plan with Autodesk technology
Thanks to Autodesk technology, SOCOTEC, developers, and construction companies work in sync, driving industrialized factory construction that minimizes errors, drastically reduces timelines, and optimizes every stage of the process.

EBOOK
Un hito de innovación en el sector AECO

La industrialización en la construcción representa una estrategia clave que acelera los proyectos y optimiza los recursos. Al apostar por ella, logramos una reducción del 30% en los plazos de ejecución de las obras. Esto se debe, principalmente, a la prefabricación de elementos estructurales en fábricas especializadas, lo que asegura un mínimo desperdicio y un montaje rápido y eficiente en el lugar de construcción.
Rapidez, eficiencia y sostenibilidad
Más allá de la velocidad, la industrialización aporta beneficios tangibles en el sitio de la obra:
Menos materiales y maquinaria: Se minimiza la presencia de elementos en el suelo, reduciendo significativamente la suciedad, el polvo y el ruido.
Menor tráfico vehicular: Disminuye el número de vehículos de transporte en la obra, lo que mejora la logística y la seguridad.
Optimización de la mano de obra: Se reduce la necesidad de mano de obra intensiva directamente en el sitio.
Un ejemplo de éxito: 1.800 viviendas en tiempo récord
Para comprender el impacto real de la construcción industrializada, te invitamos a conocer un caso de éxito. La colaboración entre Culmia, ávita, Cano y Escario, ADYD Group y SOCOTEC hizo posible un hito: la construcción de 1.800 viviendas en tiempo récord. Este logro fue posible gracias al uso de herramientas y soluciones de Autodesk, demostrando el potencial de la industrialización cuando se combina con la tecnología adecuada.
La industrialización en la construcción representa una estrategia clave que acelera los proyectos y optimiza los recursos. Al apostar por ella, logramos una reducción del 30% en los plazos de ejecución de las obras. Esto se debe, principalmente, a la prefabricación de elementos estructurales en fábricas especializadas, lo que asegura un mínimo desperdicio y un montaje rápido y eficiente en el lugar de construcción.
Rapidez, eficiencia y sostenibilidad
Más allá de la velocidad, la industrialización aporta beneficios tangibles en el sitio de la obra:
Menos materiales y maquinaria: Se minimiza la presencia de elementos en el suelo, reduciendo significativamente la suciedad, el polvo y el ruido.
Menor tráfico vehicular: Disminuye el número de vehículos de transporte en la obra, lo que mejora la logística y la seguridad.
Optimización de la mano de obra: Se reduce la necesidad de mano de obra intensiva directamente en el sitio.
Un ejemplo de éxito: 1.800 viviendas en tiempo récord
Para comprender el impacto real de la construcción industrializada, te invitamos a conocer un caso de éxito. La colaboración entre Culmia, ávita, Cano y Escario, ADYD Group y SOCOTEC hizo posible un hito: la construcción de 1.800 viviendas en tiempo récord. Este logro fue posible gracias al uso de herramientas y soluciones de Autodesk, demostrando el potencial de la industrialización cuando se combina con la tecnología adecuada.
Factory-built buildings
Leveraging this innovation, the company has invested in Wallex, its construction factory in Aranda de Duero (Burgos), where robotics is utilized for
Real-time monitoring of building functionalities
Minimize operating and maintenance costs
In these facilities, the multilayer walls for the Plan Vive are manufactured, which include pre-installed windows (frames and glass). These components are transported to Madrid by truck for assembly using cranes.
A fast and precise assembly process
Upon arrival in Madrid, the components are joined together and assembled onto the corresponding house using a crane, a process that takes no more than 30 minutes.

Structural reviewer
Structural system

Lot 3 of the Culmia VIVE Plan is an affordable housing project that offers 1,763 homes distributed across 12 plots located in San Sebastián de los Reyes, Tres Cantos, Alcorcón, Alcalá de Henares and Getafe, in the Community of Madrid, Spain.
The homes, with 1 to 3 bedrooms, include:
- Parking spaces for added convenience.
- Storage rooms for better storage.
- Swimming pool to enjoy leisure in summer.
- Community gym to stay in shape.
- Changing rooms for added comfort after physical activity.
- Multi-sports court to practice different sports.
- Access control booth with concierge service for added security.
- Coworking room to work or study in a collaborative environment.
- Green areas and children's play areas for the enjoyment of the whole family.
The SOCOTEC team has reviewed the structural system of the project, guaranteeing the safety of its industrialized system.
Lot 3 of the Culmia VIVE Plan is an affordable housing project that offers 1,763 homes distributed across 12 plots located in San Sebastián de los Reyes, Tres Cantos, Alcorcón, Alcalá de Henares and Getafe, in the Community of Madrid, Spain.
The homes, with 1 to 3 bedrooms, include:
- Parking spaces for added convenience.
- Storage rooms for better storage.
- Swimming pool to enjoy leisure in summer.
- Community gym to stay in shape.
- Changing rooms for added comfort after physical activity.
- Multi-sports court to practice different sports.
- Access control booth with concierge service for added security.
- Coworking room to work or study in a collaborative environment.
- Green areas and children's play areas for the enjoyment of the whole family.
The SOCOTEC team has reviewed the structural system of the project, guaranteeing the safety of its industrialized system.

STRUCTURAL DESIGN
Structural Project
Plan Vive II is an ambitious project driven by the Community of Madrid that aims to build 1,137 affordable rental homes in three municipalities of the region: Boadilla del Monte, Pinto and Colmenar Viejo.
The project has been commissioned to prestigious architecture studios, including Lamela, Junquera y Cano and Escario.
SOCOTEC, in collaboration with these architects, has worked to ensure the correct structural integration, as writers of the structural project.
- The homes, with 1 to 3 bedrooms, will be distributed in different typologies to adapt to the needs of families and single people.
The construction project of more than 1,000 homes is in an advanced phase, with some developments already delivered within the established deadlines.
This achievement has been possible thanks to the efficient coordination of all the agents involved in the construction process

Plan Vive II is an ambitious project driven by the Community of Madrid that aims to build 1,137 affordable rental homes in three municipalities of the region: Boadilla del Monte, Pinto and Colmenar Viejo.
The project has been commissioned to prestigious architecture studios, including Lamela, Junquera y Cano and Escario.
SOCOTEC, in collaboration with these architects, has worked to ensure the correct structural integration, as writers of the structural project.
- The homes, with 1 to 3 bedrooms, will be distributed in different typologies to adapt to the needs of families and single people.
The construction project of more than 1,000 homes is in an advanced phase, with some developments already delivered within the established deadlines.
This achievement has been possible thanks to the efficient coordination of all the agents involved in the construction process
All homes will feature:
- Energy rating A: This means lower energy consumption and greater energy efficiency.
- Spacious spaces: For greater comfort and well-being of residents.
- Top quality materials: That guarantee the durability and good condition of the homes.
- Common areas: Such as gardens, playgrounds and sports facilities, for the enjoyment of the whole family.
Plan Vive II is part of the Community of Madrid's commitment to facilitating access to affordable rental housing on public land and contributing to the social and territorial cohesion of the region.
The three residential complexes that make up Plan Vive II are in an initial development phase. Work is expected to start in the coming months and the first apartments are expected to be delivered in late 2025 or early 2026.
This plan to build affordable rental housing using industrialized systems is already a reality in which SOCOTEC Spain is once again demonstrating its technical excellence and ability to resolve complex projects.
Innovations in structure
One of the major innovations of the Plan VIVE is the absence of pillars in the homes, which is common in traditional construction. In this case, the pillars are only found in the basement (garage area) due to the use of self-supporting walls. This innovation allows for:
- Optimizing interior space
- Offering more open and functional homes

Innovaciones en la estructura
PRÓXIMAS PROMOCIONES EN CONSTRUCCIÓN

Una de las grandes novedades del Plan VIVE es la ausencia de pilares en las viviendas, algo habitual en la construcción tradicional.
En este caso, los pilares se encuentran únicamente en el bajo rasante (zona de garajes) debido a la utilización de muros autoportantes. Esta innovación permite:
- Optimizar el espacio interior.
- Ofrecer viviendas más diáfanas y funcionales.
Proyecto de Viviendas de Alquiler Asequible en Los Berrocales
SOCOTEC participa en la construcción de más de 2.200 viviendas públicas de alquiler asequible en el nuevo desarrollo de Los Berrocales (Madrid), de las cuales 1.600 son viviendas públicas.
SOCOTEC se encargará de redactar el proyecto básico y de ejecución para las parcelas RC 6.1 y RC 5.1.
Este proyecto, que incluirá viviendas, trasteros, piscina y garaje, seguirá el diseño arquitectónico de Junquera Arquitectos.
Una de las grandes novedades del Plan VIVE es la ausencia de pilares en las viviendas, algo habitual en la construcción tradicional.
En este caso, los pilares se encuentran únicamente en el bajo rasante (zona de garajes) debido a la utilización de muros autoportantes. Esta innovación permite:
- Optimizar el espacio interior.
- Ofrecer viviendas más diáfanas y funcionales.
Proyecto de Viviendas de Alquiler Asequible en Los Berrocales
SOCOTEC participa en la construcción de más de 2.200 viviendas públicas de alquiler asequible en el nuevo desarrollo de Los Berrocales (Madrid), de las cuales 1.600 son viviendas públicas.
SOCOTEC se encargará de redactar el proyecto básico y de ejecución para las parcelas RC 6.1 y RC 5.1.
Este proyecto, que incluirá viviendas, trasteros, piscina y garaje, seguirá el diseño arquitectónico de Junquera Arquitectos.

Structural Engineering Team Lead
Pablo Anaya
"The VIVE Plan is forcing us to raise our technical capacity, doing high-level engineering that includes the design, calculation and verification of the industrialized system to different architectural designs, and also being able to coordinate the interests of all the agents involved effectively."
A change of mentality in the sector
The commitment to industrialized construction is driving a necessary change of mentality in the sector.
This initiative promotes the adoption of new technologies and methodologies that allow building more efficiently, sustainably and socially responsibly

"The VIVE Plan is forcing us to raise our technical capacity, doing high-level engineering that includes the design, calculation and verification of the industrialized system to different architectural designs, and also being able to coordinate the interests of all the agents involved effectively."
A change of mentality in the sector
The commitment to industrialized construction is driving a necessary change of mentality in the sector.
This initiative promotes the adoption of new technologies and methodologies that allow building more efficiently, sustainably and socially responsibly
Sustainable and Energy-Efficient Homes
The housing lots of the Plan VIVE are not only built faster and more economically, but they are also sustainable and energy-efficient. They have a Breeam Excellent rating, which guarantees:
- Lower energy and water consumption.
- Greater comfort for users.
Impact of the Plan VIVE on the Sector
The Plan VIVE represents a step forward towards the future of construction. With its commitment to industrialization, sustainability, and accessibility, it is contributing to creating a more efficient, responsible, and committed sector to the well-being of people.







